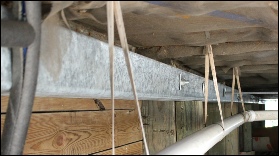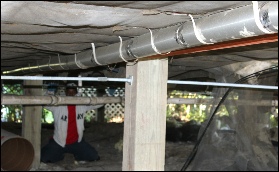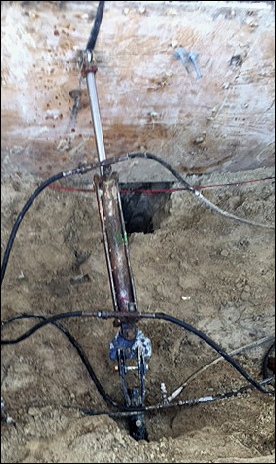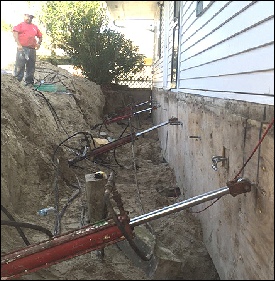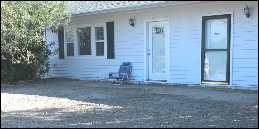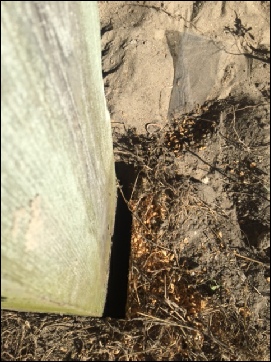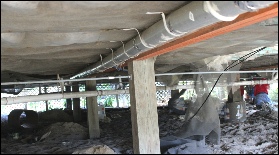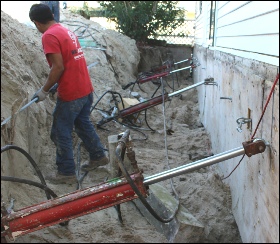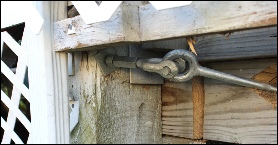

Copyright © 2011-24 Helical Pile World, LLC. All Rights Reserved.
Home | Engineers | Manufacturers | Installation Contractors | News | Technical Advisors | Contact Us





Ram Jack Foundation Solutions Successfully Repairs a Duplex House in Sunset Beach, NC that had Experienced Significant Lateral Movement

Ram Jack Foundation Solutions
4122 Bennett Memorial Road
Suite 101
Durham, NC 27705
888.309.9727
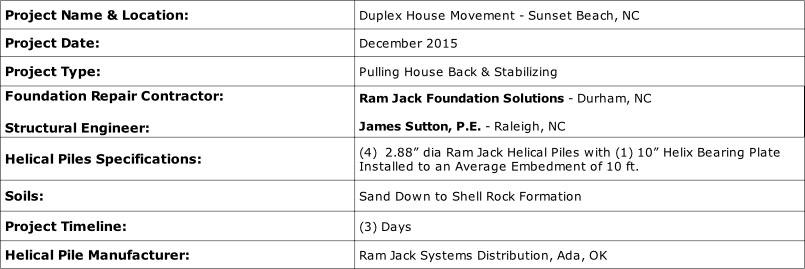
As you can see from the engineering design (click here), for some reason the timber piles were not all in a straight line.
Basically since wood piles are connected to the structure in various ways and positions, it was very important that all wood piles were connected so that the pulling forces would be applied to each and every wood member.
To add more stability, the engineer requested that a galvanized square tube steel beam be installed across the front row of wood pilings. Since there were some rows that didn’t have outside columns that matched up with other rows, additional 8-10 ft sections had to be added to have consistent pull from the back side of the house as well.
Once all of the reinforcements and connections were in place and the trench was excavated, the (4) helical tiebacks were installed. Next the 4” hydraulic cylinders were attached to the tieback caps and the eyebolts in preparation for pulling the house back to its original position. A unique bracket called the “tri-point bracket” was installed, and this bracket enables multiple connections with a centered pulling point from the tieback.
Once the cylinders pulled the house to the desired position, turnbuckles were used to secure the structure to the helical tiebacks. The house was moved approximately two inches at the base of the timber piles, but that equated to six to eight inches of movement towards the top of the house. While it took a day and a half to prepare everything for the pulling, the actual pulling process only took three to five minutes.
Project Overview
This duplex house located on the Outer Banks of North Carolina was built upon 8 x 8 treated timber piles. The builder wanted the approach to the house to be close to level, so he built a retaining wall right in front of the house to execute the plan. Unfortunately the retaining wall left a huge void under the house that eventually caused the house to move a considerable amount towards the ocean.


