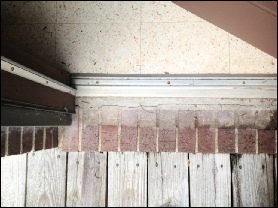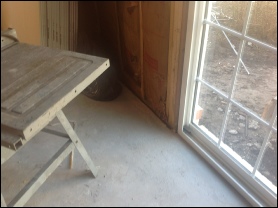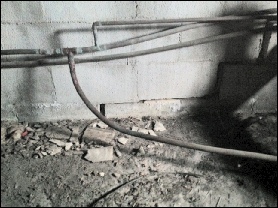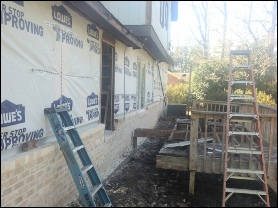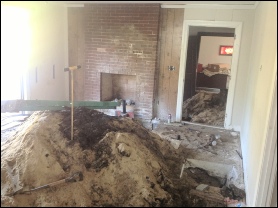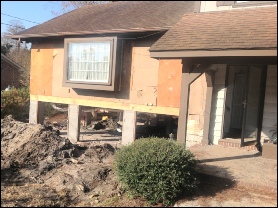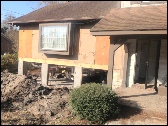

Copyright © 2011-24 Helical Pile World, LLC. All Rights Reserved.
Home | Engineers | Manufacturers | Installation Contractors | News | Technical Advisors | Contact Us





Ram Jack Foundation Solutions Successfully Repairs a House in Wilmington, NC that had Experienced Differential Settlement of Up to 8.5 Inches and There Some Unexpected Issues Discovered During the Project

Ram Jack Foundation Solutions
4122 Bennett Memorial Road
Suite 101
Durham, NC 27705
888.309.9727

Project Overview
In 2012 Ram Jack Foundation Solutions consultant, Brad Sykes, evaluated a Wilmington, North Carolina home that had experienced extreme settlement. The home is a two story, wood framed structure with partial brick veneer supported by a concrete block crawlspace and a slab-on-grade foundation. The structural engineer concluded that signs of this type of damage are typically caused by excessive differential settlement by the soils supporting the structure. The front and back walls of the home had several cracks leading to the corners of the house. Elevation readings indicated that the front wall sloped down and to the right at -1.5 inches and the wall between the living room and converted garage sloped downward toward the rear wall to the lowest point of -8.5 inches.
Brad Sykes provided the homeowner with an engineered drawing and a scope of work to install 34 Ram Jack helical piles around the majority of the house. The owner at the time elected to hire another company to perform the work. This particular company installed 5 piers on a corner of the home and could not achieve any lift. At that time, nothing else was done further to remediate the issues.
Mr. Leber purchased the house in 2013 in its problematic condition. He asked Ram Jack to come back to the home for a second evaluation. Mr. Leber then hired Ram Jack to perform the original scope of work that was proposed originally.
Upon excavating the foundation, Ram Jack’s crew discovered a couple of major problems. First, the footing was small and in poor condition. Even more concerning was the brick veneer was not resting on the footing. Instead it was barely sitting on a thin layer of mortar with little support, making it impossible to lift against without doing damage to the home or putting workers at risk of injury.
Upon further evaluation, the NC structural engineer determined the veneer should be completely removed from the house prior to pile installation and lifting.


During installation, Ram Jack required a steel angle with each pile to add additional strength to the footing to lift against. The interior wall, which rested on a slab, had the most significant settlement. Generally, when underpinning and raising the outside wall of a house, the interior slab will come up with it. However, in this situation the slab did not rise due to a crack that had formed parallel to the outside wall causing the slab to be detached from the wall. To move forward with the project, the brick had to be completely removed and replaced once the exterior wall was raised to its original position.
Ram Jack’s team managed to get the exterior of the house raised 6 inches. The interior slab had to be removed and re-poured.
Then end result? Ram Jack was able to achieve nearly complete recovery in an extreme settlement situation.
